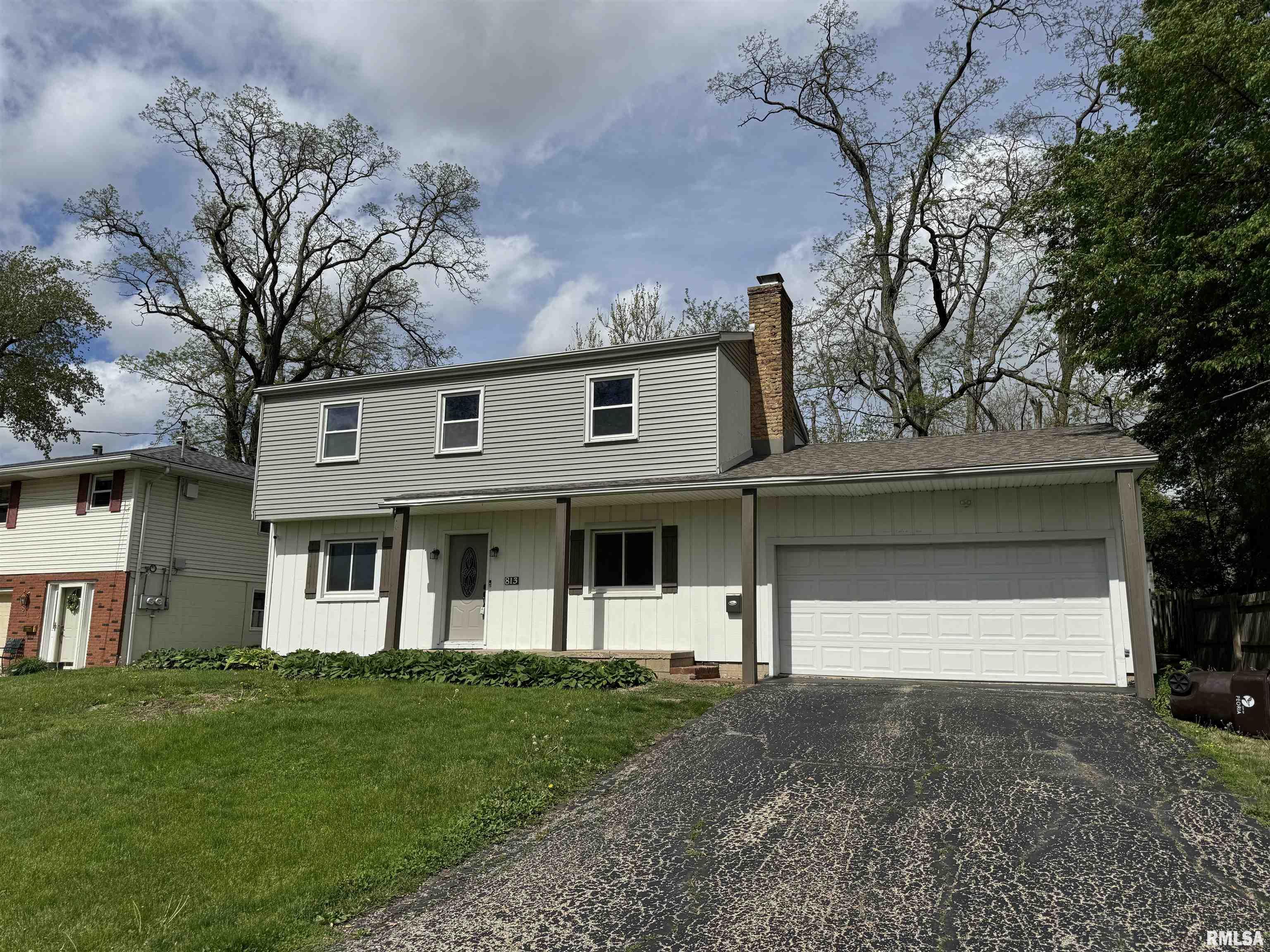
|
|
Click thumbnail to view photo
|
|
813 E EUCLID Avenue
Peoria, IL 61614
MLS #PA1248721
|
$ 259,900
2083 Total Finished Sq. Ft.
635 Basement Sq. Ft.
4 Bed
/
2 Bath /
1 Half Bath
|
|
|
|
|
Note: Address and Schools are Peoria, not Peoria Heights. Find your Happy Place in this timeless, fresh two story home near Peoria Heights. The gray and white color palette throughout with touches of natural warmth create a stunning contrast and welcoming vibe. Updates throughout with crown molding in every room, modern clean design lighting, ceiling fans and beautiful wood-like laminate covering the main floor. The spacious living room has sliders connecting you to the outdoors in the 3 seasons room. The dining room has a gas fireplace, built-in hutch, and is open to the kitchen. The kitchen is updated with white cabinets, newer counters, stainless steel appliances and an island. Great floor plan allows for ease of movement around the main floor. Notice all baths are updated with tiled floors and tub surrounds and trendy sink cabinets/counters and hardware. The upstairs primary bedroom ensuite can be your oasis. The additional three bedrooms share a bathroom. There is even a bonus nook area. Don't miss the fabulous basement family room, office and laundry. Be sure to look up and note the ceiling. At the end of a long day this might be your choice area to unwind! Outside, the back lawn has plenty of room with a deck with pergola, patio, fire pit, open air deck and fenced yard. The two car attached garage is a convenience not to be ignored. Replacement windows. A/C updated in 2021. Love Where You Live!
|
|
|